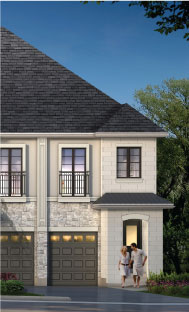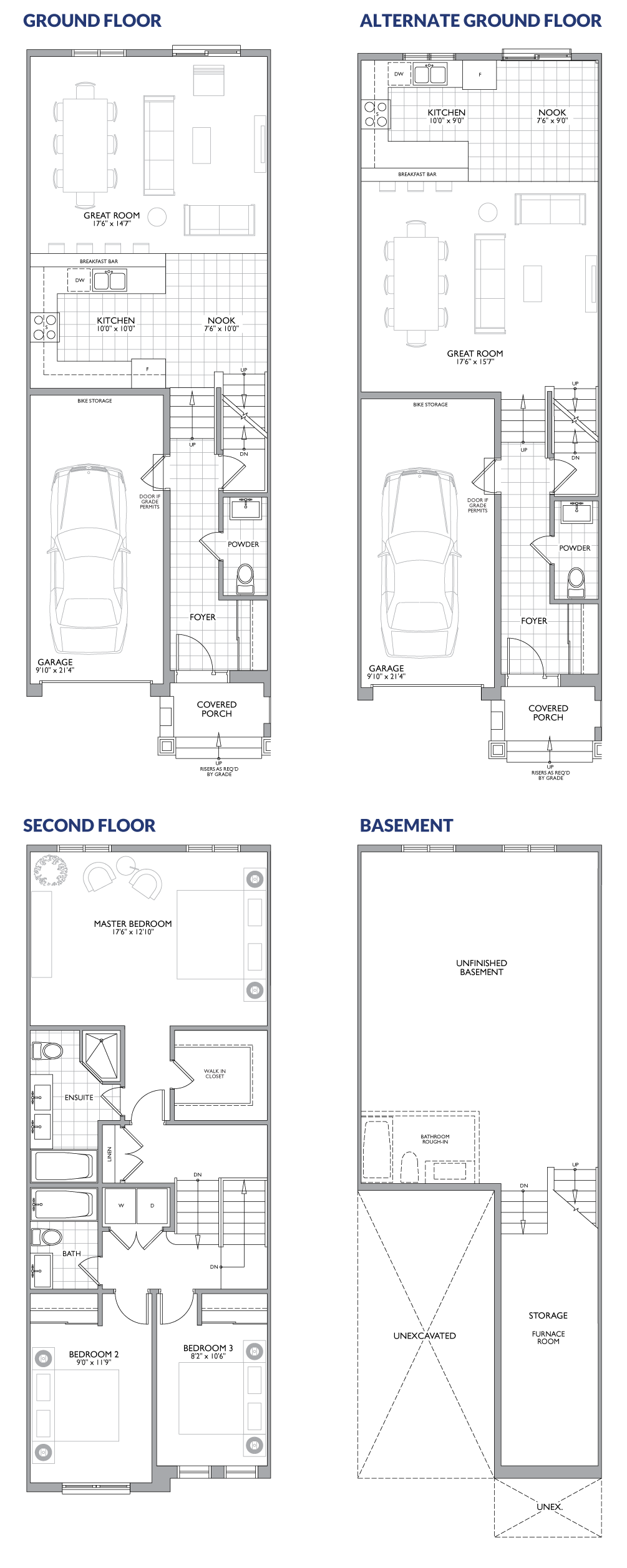Trafalgar Green is committed to safeguarding the privacy of our subscribers
and web site visitors.
Trafalgar Green applies to the collection, use, disclosure, protection and accuracy of personal
information collected by Trafalgar Green
By using the Trafalgar Green web sites, you agree to the terms of our Privacy Policy and consent to
the collection, use and disclosure of your personal information for the purposes set out in this policy.
If you do not agree to the Policy, please do not use this site.
We reserve the right, without prior notice, to modify our Privacy Policy as business needs require.
We will post any such changes on this web site.
Anyone may visit Trafalgar Green web sites without telling us who you are or revealing any
personal information.
Trafalgar Green collects personal information (shipping address, email address, home telephone number)
only when you voluntarily provide it through our online contact forms.
Trafalgar Green does not rent or sell your personal information to third parties without
your permission.
Our web site may contain links to other web sites that we feel may be of interest or use to you.
We do not endorse or otherwise accept responsibility for the content, practices or privacy
policies of those sites.
Trafalgar Green reserves the right to terminate any user's access to the web sites at any time,
without any liability for damages of any kind.



